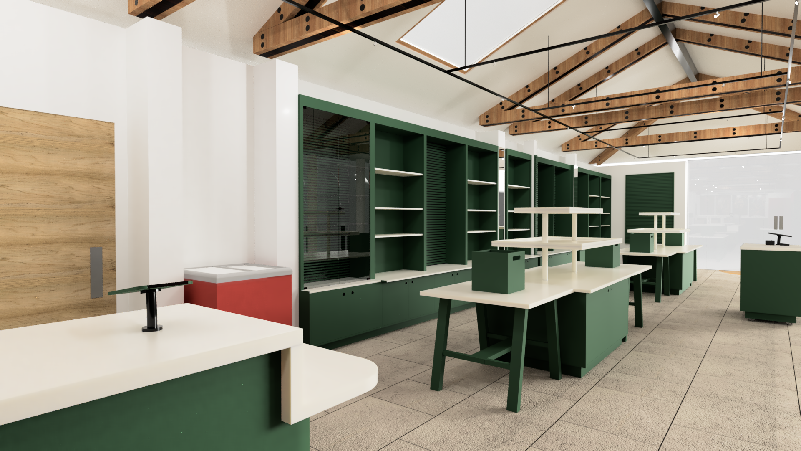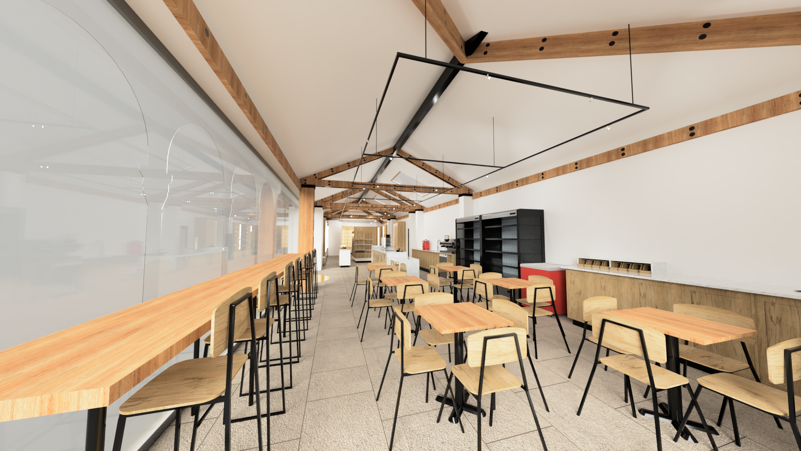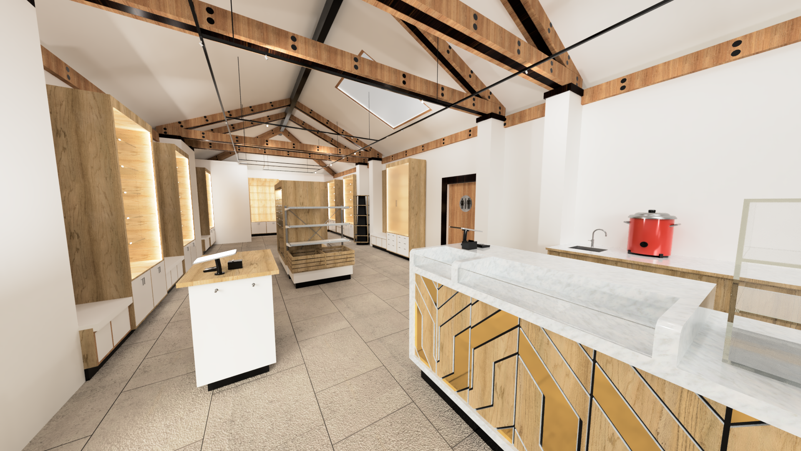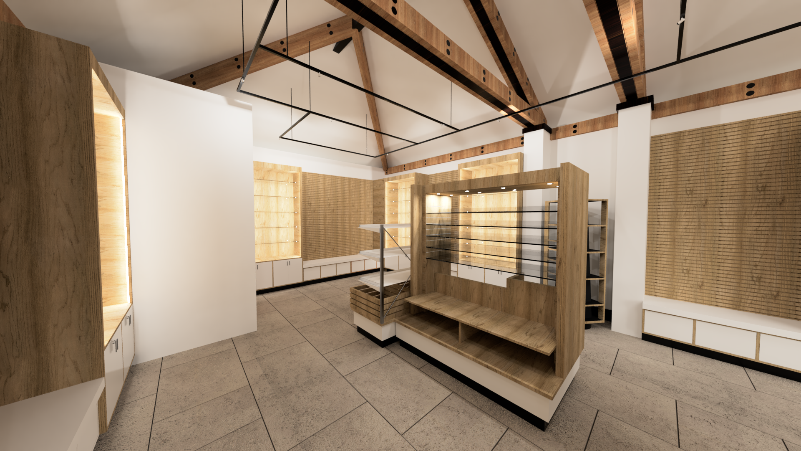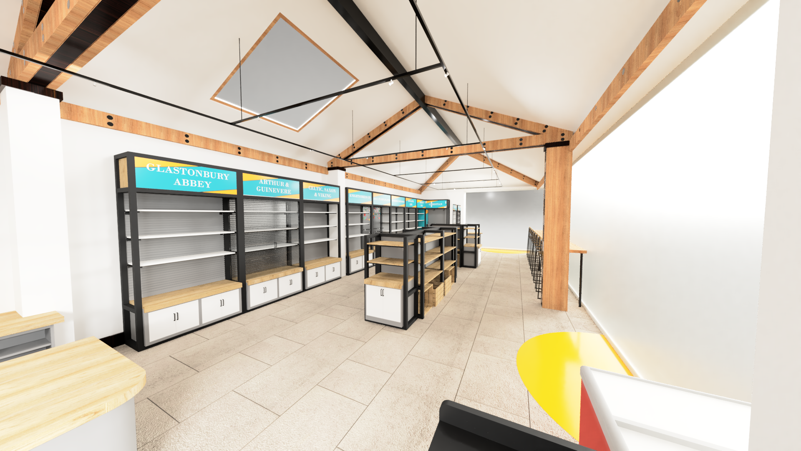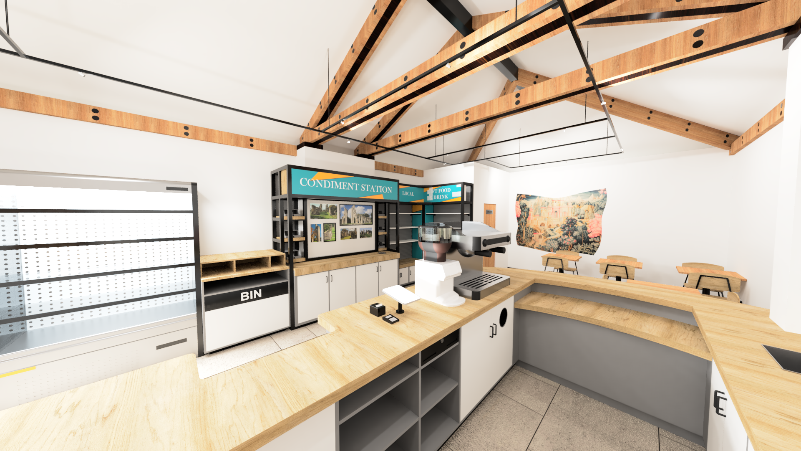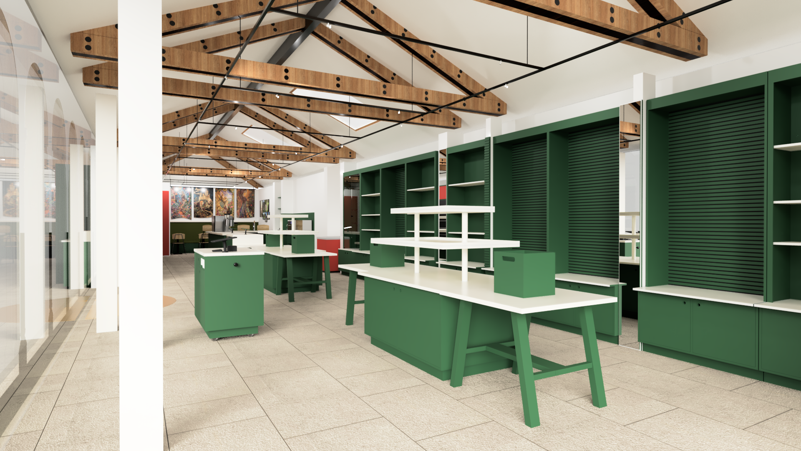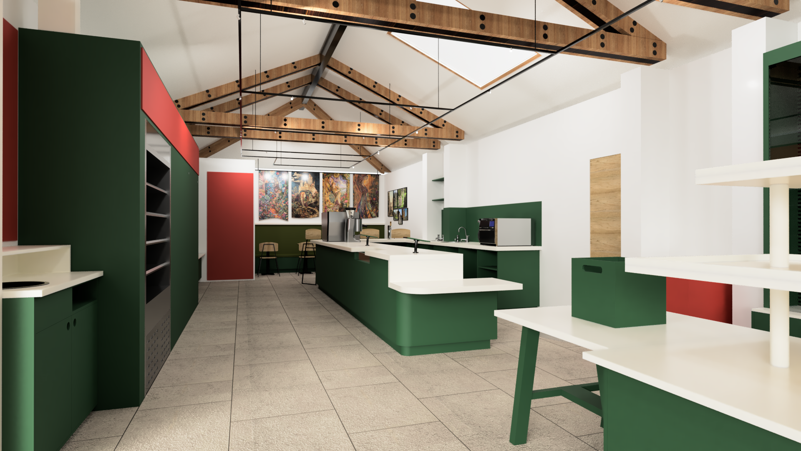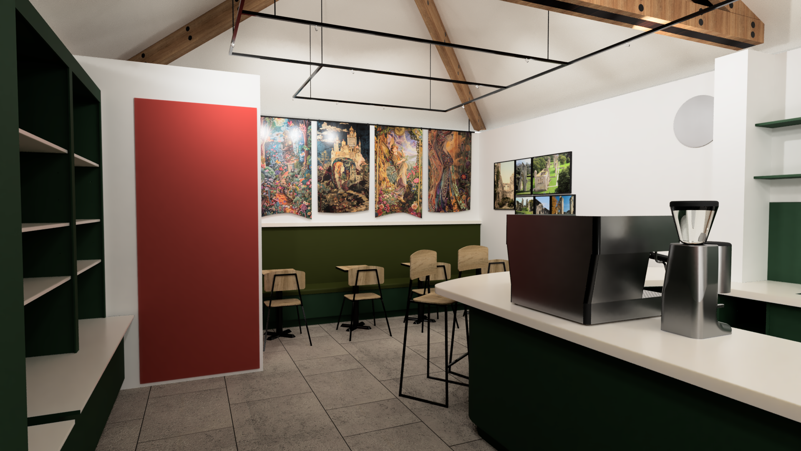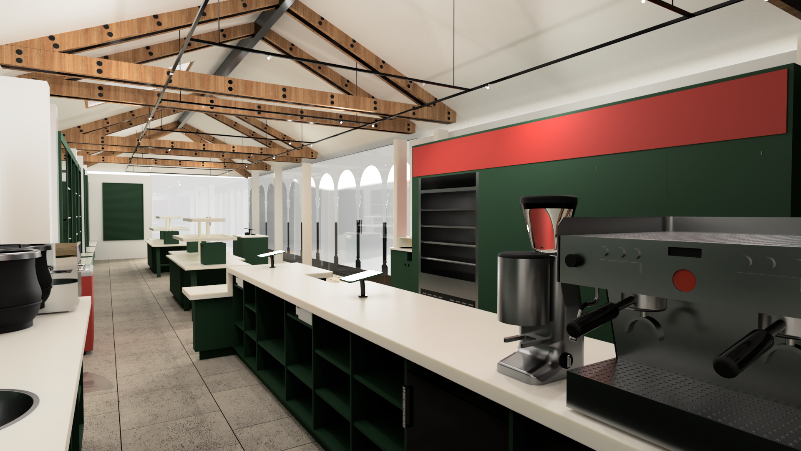Glastonbury Abbey Café and Gift Shop Design.
Beaufort Bespoke was approached my Glastonbury Abbey and Selina Fellows Retail and Marketing Consultancy to design, manufacture and install their new café and gift shop. My role in this project was to draft up several layouts and pitch ideas to the clients at Glastonbury Abbey.
Working closely with the team at the Abbey and Selina, we were able to narrow down a functional and efficient design that met all the criteria all while maintaining the Abbeys welcoming atmosphere.
Intial Design Stages
The design brief was fairly straight forward, Expand and capitalise on the new space available from the buildings extension and create robust and visual timeless cabinetry to serve customers and showcase the items in the giftshop. Additionally be mindful of the full length widows located at the east side of the building as they’re going to be decorated with the Abbeys iconic archway silhouette.
As you will be able to see in this gallery of images, there were 3 predominate layouts I had designed to submit for feedback before we whittled down the options and pick and chose from each to make their ideal giftshop/café space.
Layout A
Layout B
Layout C
Development of Layout C
Having settled on the idea of the cafes counter being closer to the centre and substantial in workspace, I began to work closely with the catering team at the Abbey to fine tune all the cafe’s requirements and adjustments. Ultimately adding 1 Multideck refrigerator, with extra space for 2 more in the future as they grow their customer base. And the addition of bar seating at the end of the café counter along with a cider tap and facilities built into the counters carcass.
After situating the café to be well equip and meet the requirements of the staff, Selina wanted to maximise the floor space in the gift shop area so we began to adorn the walls with as much retail space as possible including modular slat wall units and wall mounted slat-wall systems for ease of changeability depending on the stock in any given season.
Freestanding units were also increased with tiered levels to capitalise on the space, alongside a mobile cashpoint and checkout area so not all customers would have to flood the cafes counter during peak hours.

