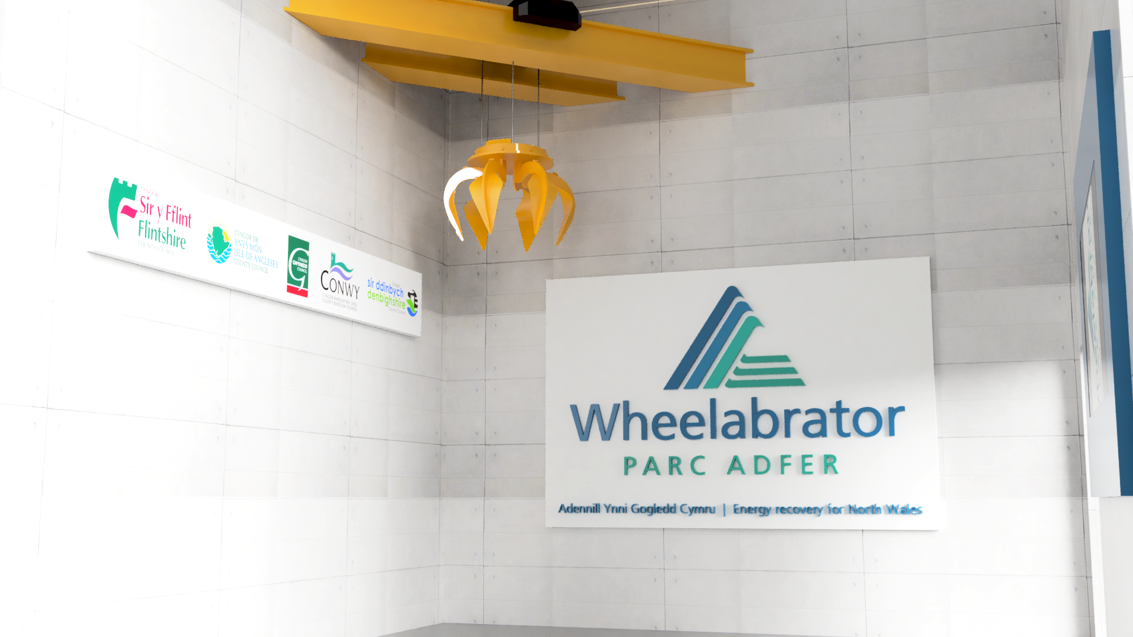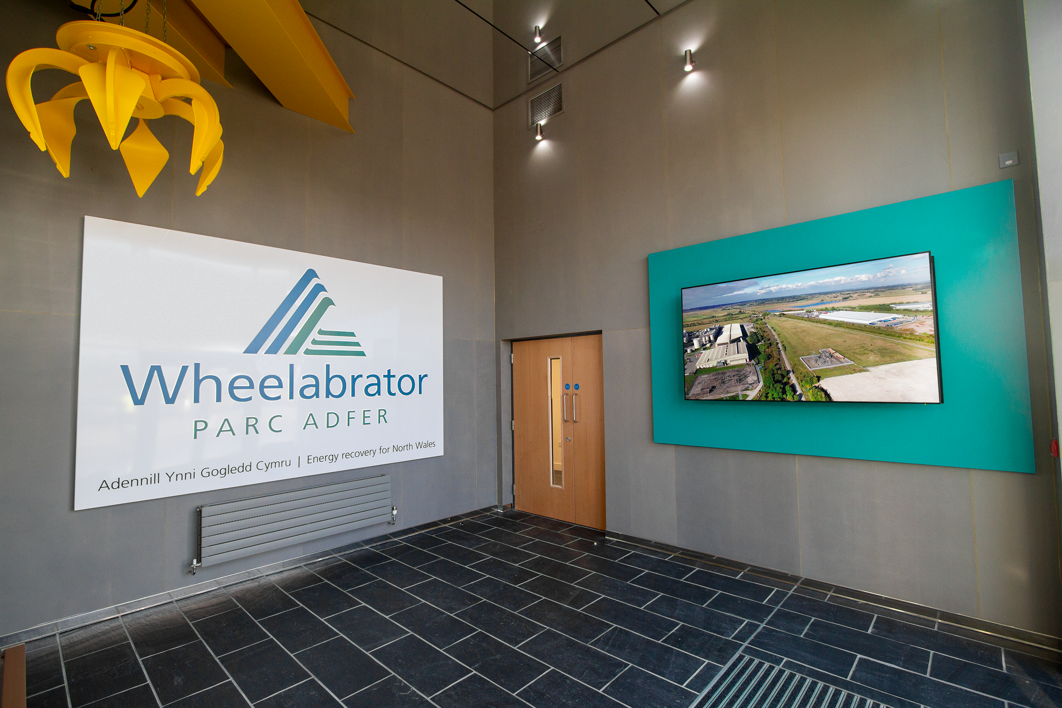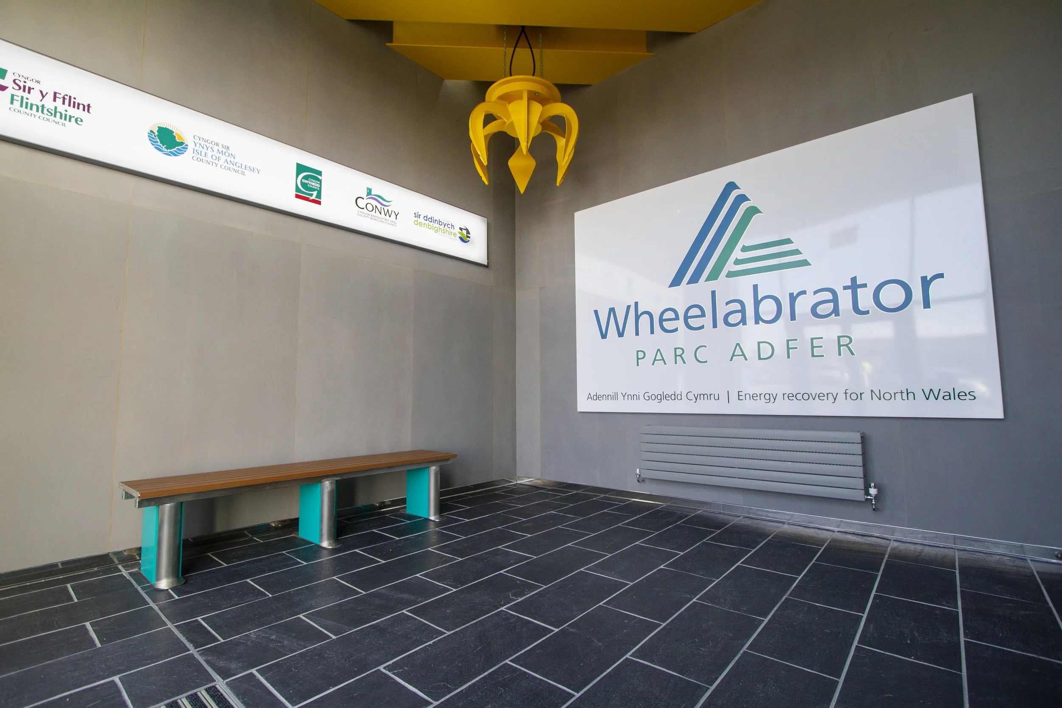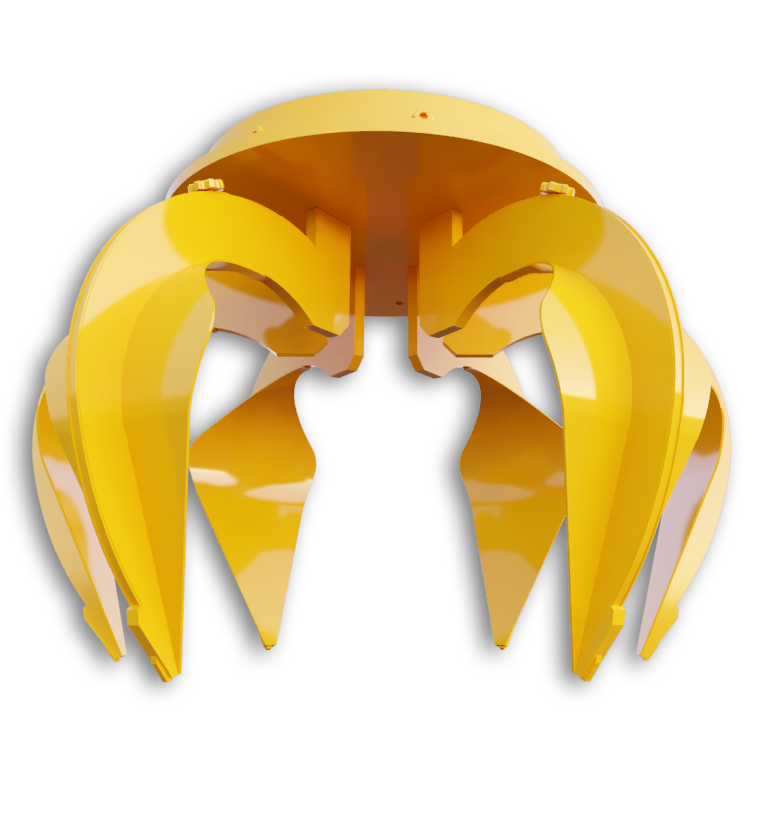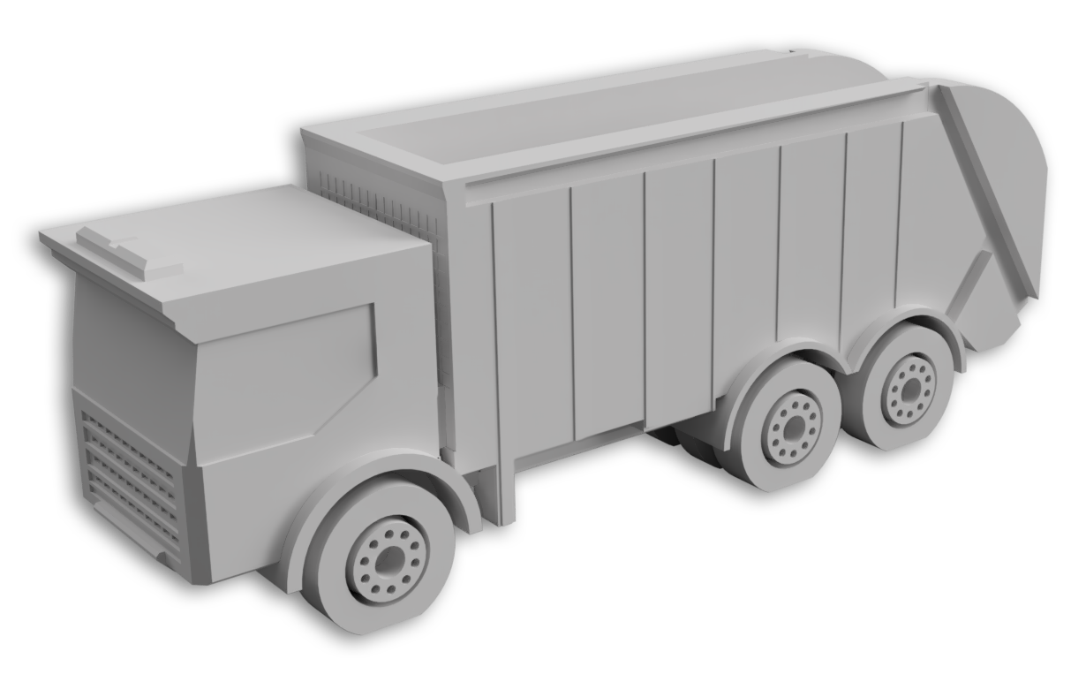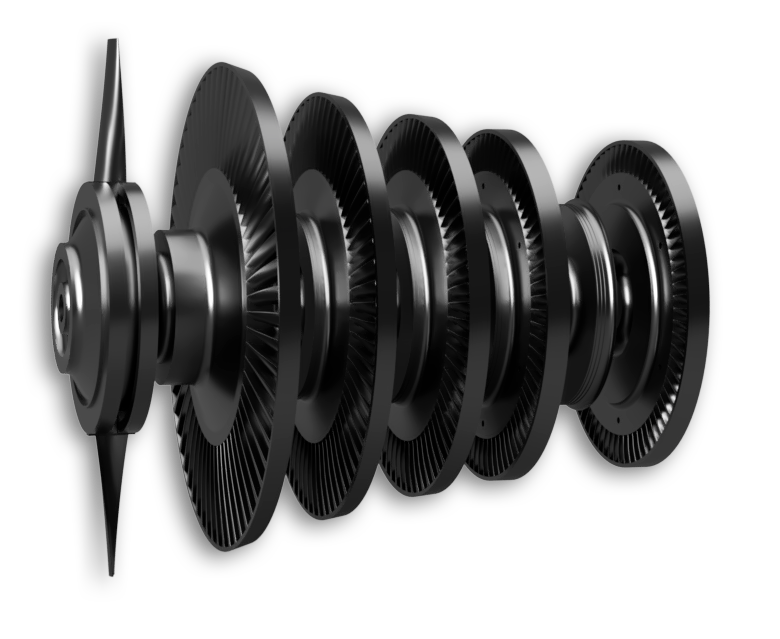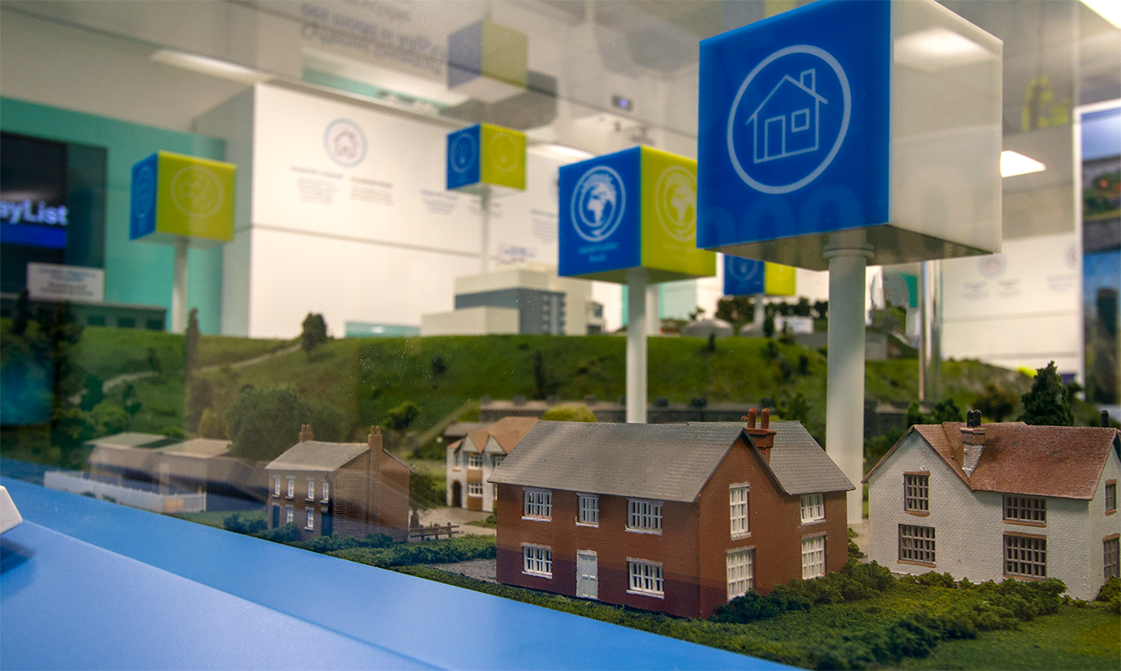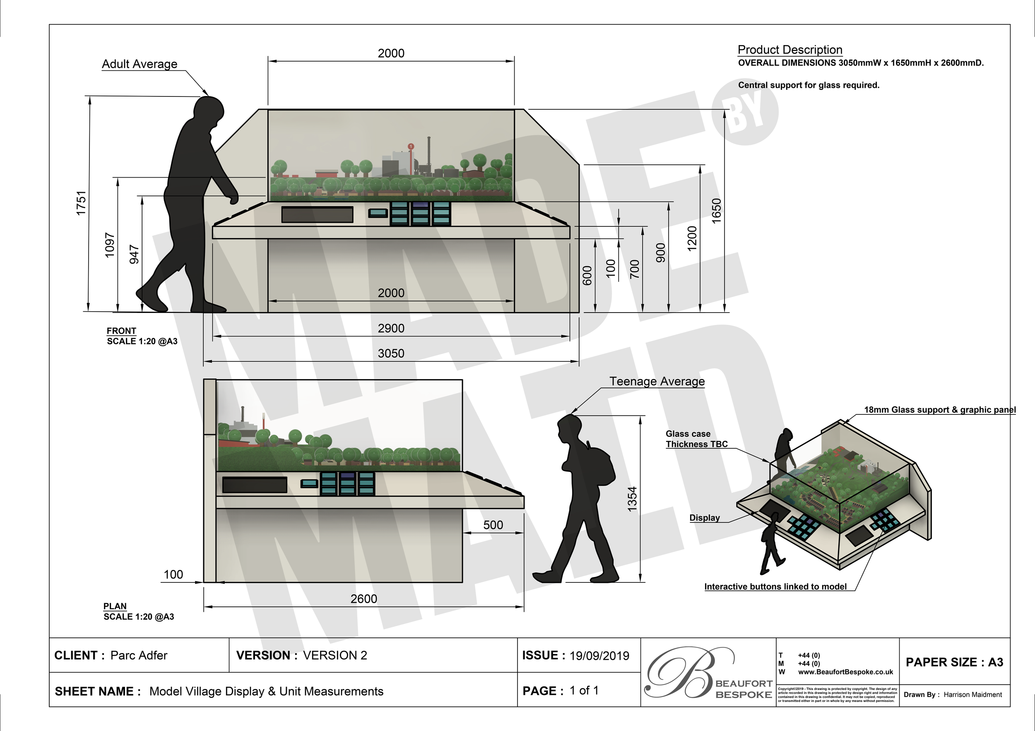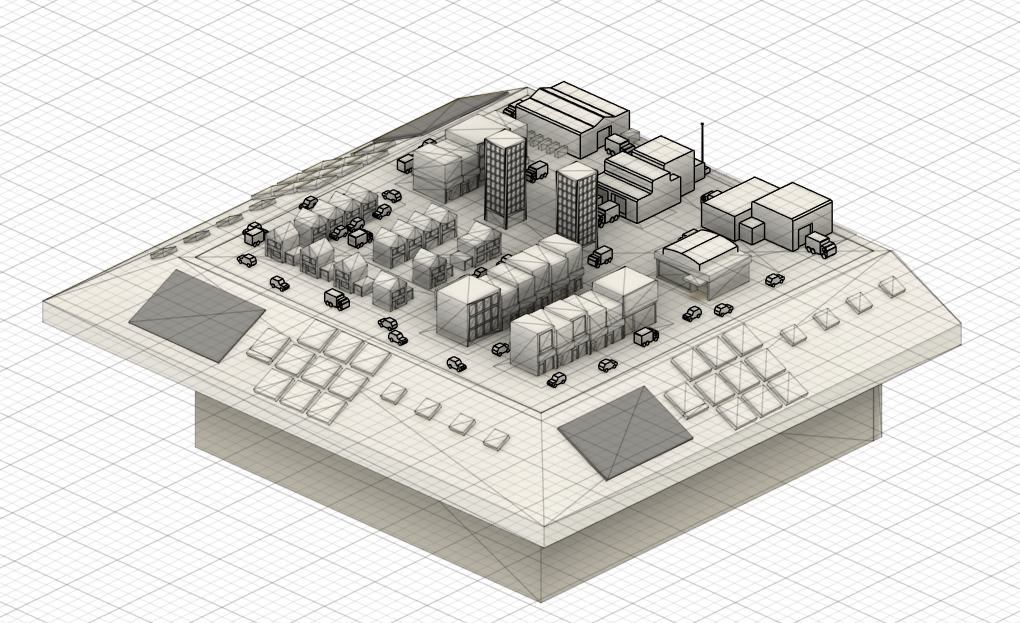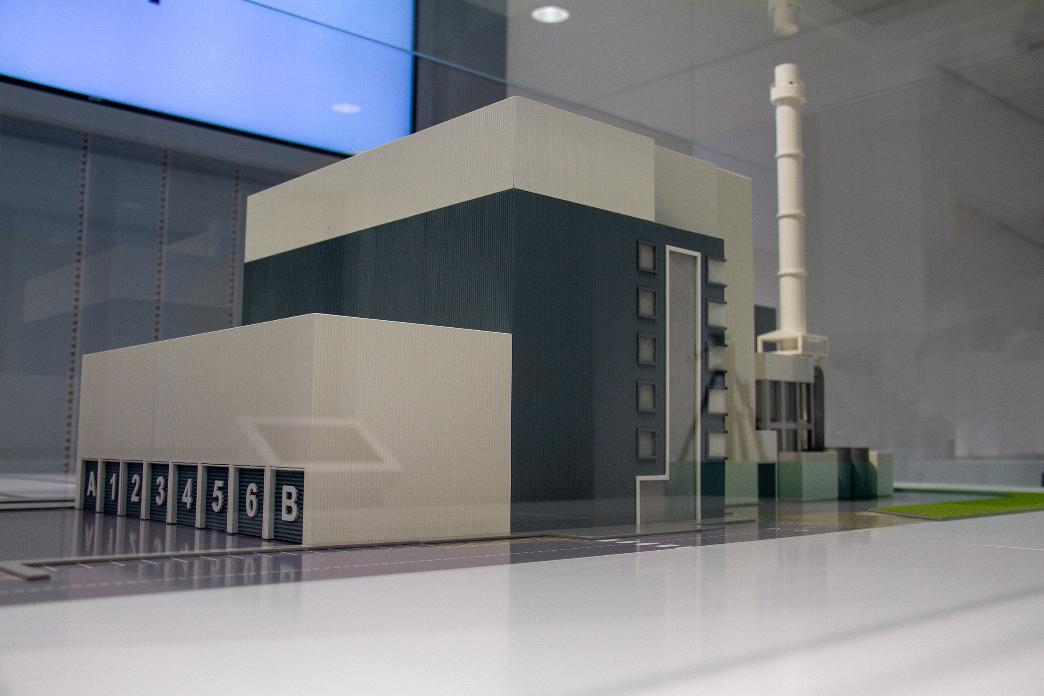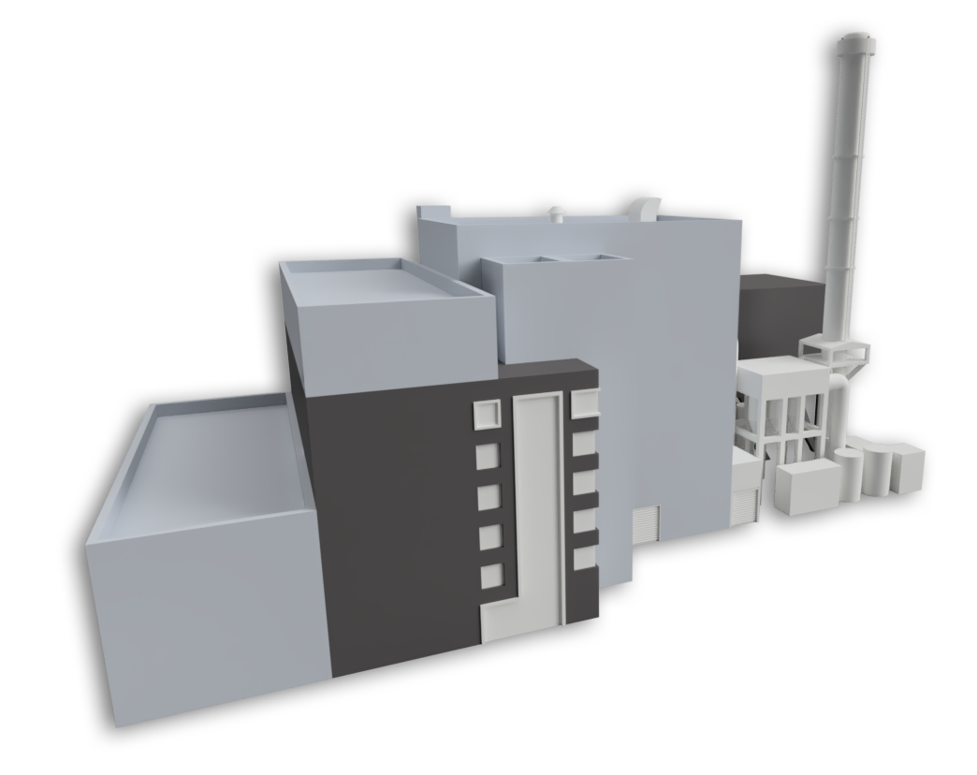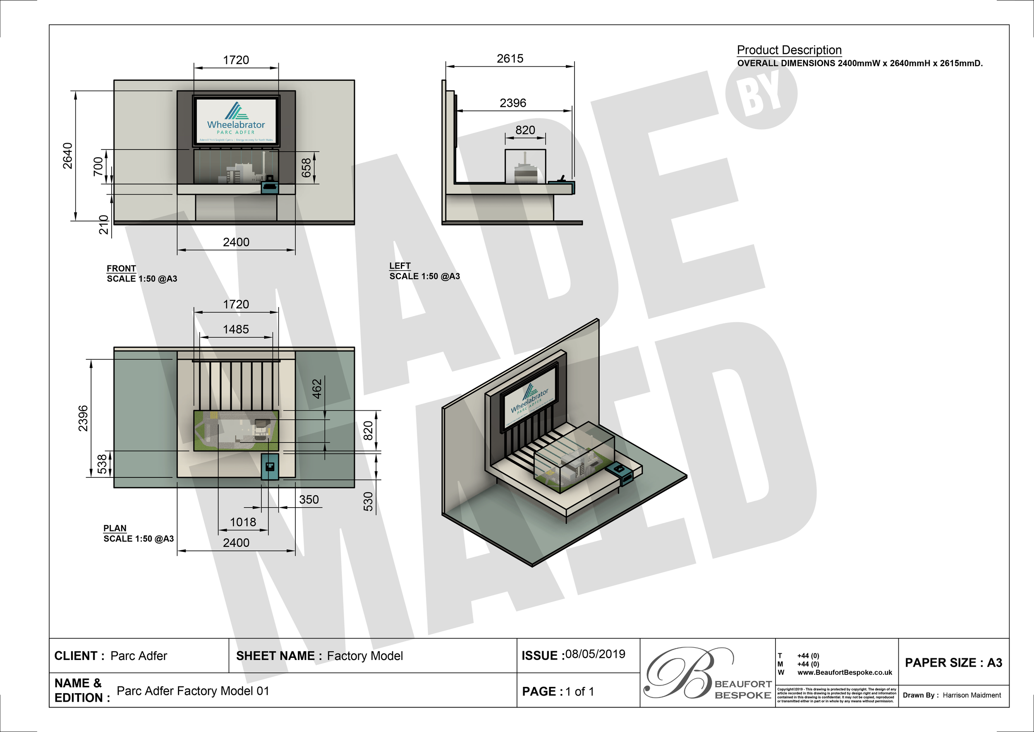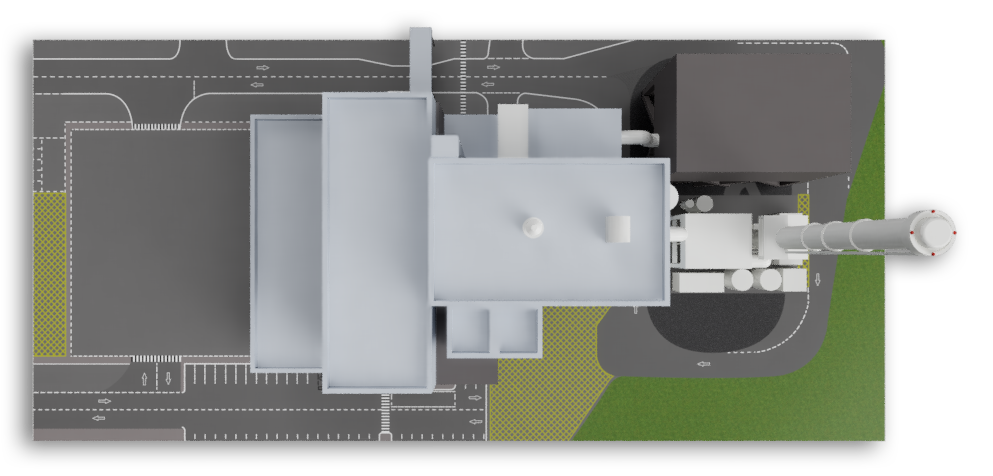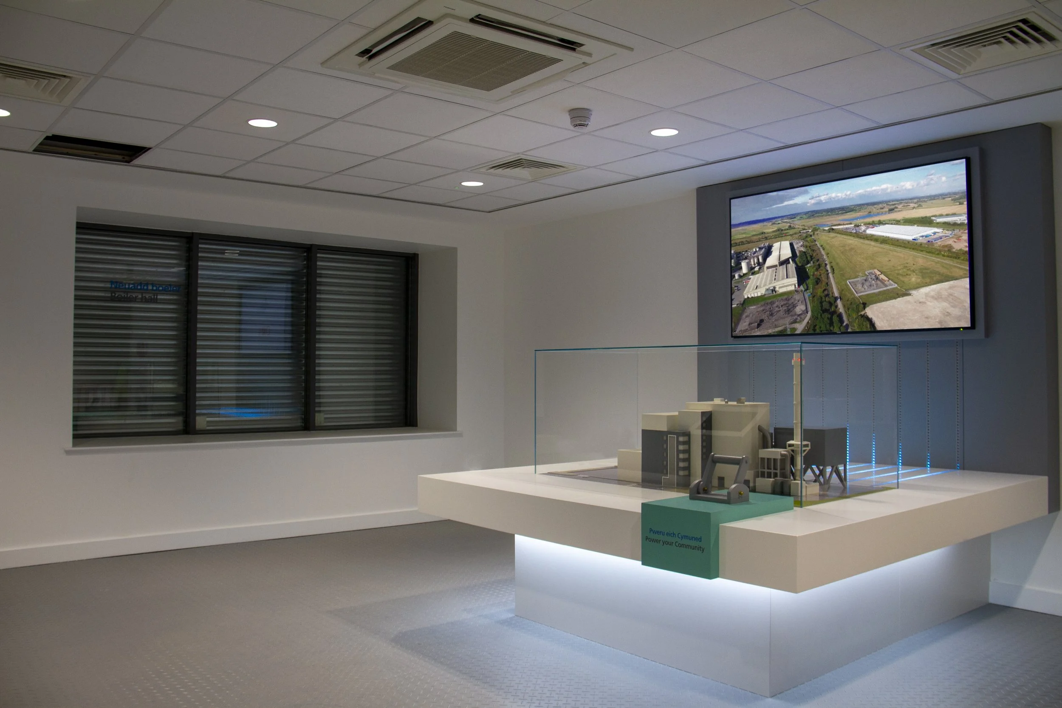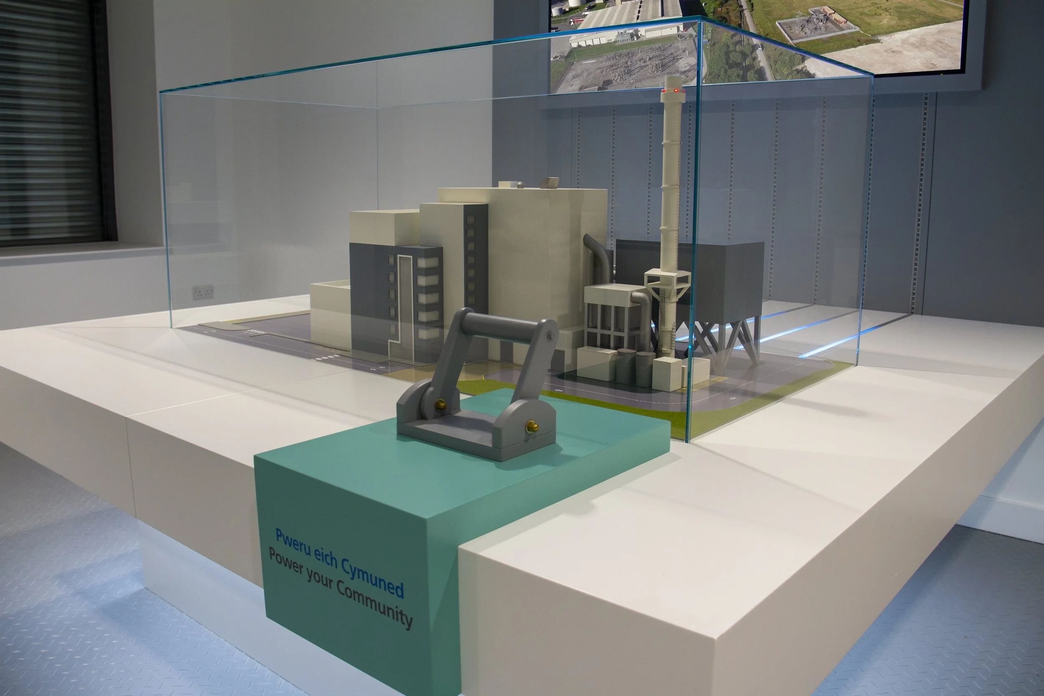Enfinium’s Parc Adfer Visitor Centre.
Working with Beaufort Bespoke, I served as the Technical Designer for this project. The job involved producing detailed drawings for a wide range of bespoke cabinetry, as well as creating various models—including a scale model of the facility itself.
The project spanned three storeys, beginning at the facility entrance, which featured a large overhead crane model designed to replicate the one used in their plant. It extended all the way to a viewing/conference room, where the scale model of the facility was prominently displayed.
The Foyer.
Enfinium wanted a neutral and minimalist entrance to their visitor centre, but still desired a standout feature to catch visitors’ attention upon arrival. It was proposed to suspend the plant’s grabber claw from the ceiling, painted in a vibrant yellow.
This installation created a strong photo opportunity in the foyer, ideal for sharing on social media and encouraging more people to visit the centre.
Additionally, a display was installed to play introductory videos for visitors before they entered, alongside a lightbox panel showcasing partner logos—with the Parc Adfer 3D logo prominently featured at the centre.
The grabber claw was made from MDF and secured to the ceiling with faux steel braces, similar to those seen inside the plant. It was finished in a semi-gloss hazardous yellow paint. This model is a static representation of the functional machine used in the facility.
The Interactives Room.
On the second level of the visitor centre was the learning and interactive area, featuring seven different experiences ranging from waste-sorting demonstrations to filtration visualisations—and even a claw machine game.
Starting with the adapted claw machine interactive: this was a twist on the classic arcade system where participants use a joystick and 'grab' button to control a claw. Rather than picking up stuffed toys, visitors were challenged to grab fabric trash bags and try to land them in the back of a garbage disposal truck. I was responsible for the design and manufacture of the truck model.
Designed using a mood board of reference images and specifications provided by the client, the model measured 350 × 90 × 125 mm. A wooden block was embedded inside to allow the model to be fixed securely to the cabinet base, preventing tampering by visitors.
I was also responsible for the design and production of the turbine interactive—specifically the fan blades themselves. This interactive lit up and demonstrated how steam power can be converted into electricity by spinning the turbines within the chamber.
The turbines were FDM 3D printed, with the largest set measuring 480mm in diameter. Printed directly in a metallic grey filament, these models required minimal finishing after being removed from the 3D printer.
The main attraction of the interactives room was the model village, complete with the Parc Adfer facility. Located in the centre of the room in a free-standing cabinet, this model showcased the plant’s capability to fuel residential homes. Illuminating markers protruded from the model and were controlled via NFC tags that could be placed on the touchscreens. This created a physical, interactive learning experience demonstrating how this renewable energy source functions and how recycling plays a key role in making it possible.
I was responsible for taking the base model pitch and adapting it to suit Enfinium’s specifications, as well as 3D printing several key elements included in the model.
The model I created featured incredibly basic foliage elements, as we planned to use off-the-shelf models for those aspects. My "lollipop" trees served exclusively as a visual aid.
I soon began to alter the original pitch design, adding elevations and refining the village to meet the criteria. This included adding light-up markers, correcting the scale of vehicles, and integrating the Parc Adfer facility into the model. After continued back-and-forth collaboration with the team at Enfinium, we were able to finalise the design and proceed with 3D printing the models.
The Facility Model.
The final instalment of this project was the Parc Adfer facility model, located on the viewing floor. I was responsible for the entire design and manufacture of this model. Working with Enfinium, I was able to obtain some architectural models that I could reference when modelling this simplified adaptation.
For some of the more squared-off building elements, we were able to manufacture them out of MDF. However, the entire facility has ribbed cladding, so to match that texture, I designed and 3D printed lined sheets sized to each face. These could then be stuck onto the MDF blocks to replicate the correct texture.
All windows were 3D printed in a frosted translucent plastic, and the far end of the facility—with silos and pipes—was also entirely 3D printed.
I was also responsible for designing the base graphic, which detailed the site’s road access, car parks, loading bays, etc., as well as the cabinet design. This included an infographic screen controlled by a lever that activated LED strip lights, connecting the facility to the screen and emulating power being generated by the facility to ‘power’ the screen.

